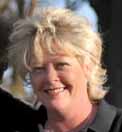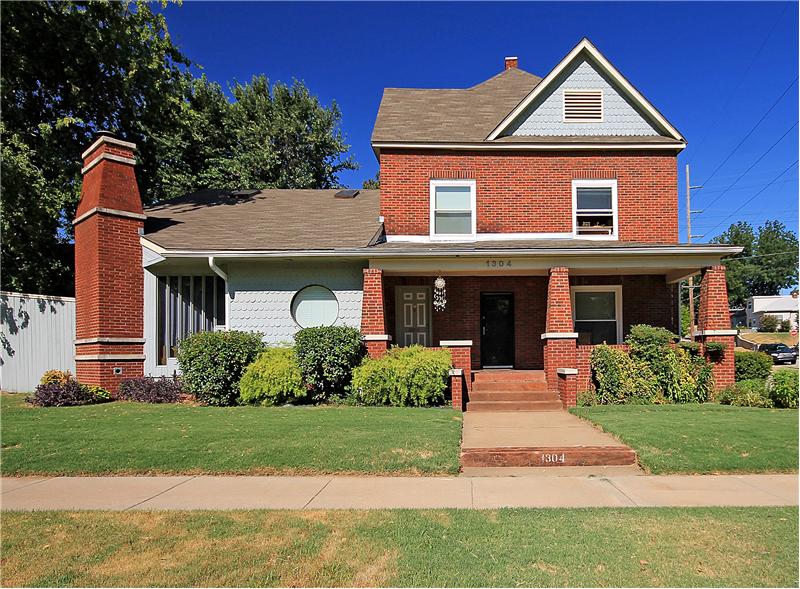This property at 1304 S. Houston Avenue , Tulsa, OK74127 has listed by Lori Cain but has not been updated for quite some time. Please contact the listing agent and broker for up to date information.
1304 S. Houston Avenue
Tulsa, OK74127
$389,000
Multi Family
MLS#: 1230042
0 beds4018 sqft
Lot: 0.12acres
Historic TriPlex Located Near RiverParks & Downtown Tulsa!
This historic triplex for sale is located in between downtown Tulsa and the Riverparks. On the southwest corner of 13th and Houston sits this beautiful, full brick dwelling with three units. The owner has updated the guts and cosmetics, so no work is needed. The occupancy rate is established and secure. Square footage of the entire dwelling is over 4,000 square feet. 2 decks. Unit1 = 3/2; Unit2 = 2/1; Unit3 = 2/1.5. Turnkey renovation, updated. Secure occupancy. LOCATION!
More details
Everyone is excited about the revitalization efforts of downtown Tulsa – the Mayo Hotel has been renovated; Marriott Hotel now resides and took over our beloved Atlas Life Building, and we now have awesome entertainment coming to the BOK Center. Equal revitalization efforts are going on in the Bluedome district and Brady Arts District. And the Riverpark’s jogging and cycling trails have been widened, with more improvements in the master plan.
This historic triplex for sale is located in between downtown Tulsa and the Riverparks. On the southwest corner of 13th and Houston sits this beautiful, full brick dwelling with three units. The owner has updated the guts and cosmetics, so no work is needed. The occupancy rate is established and secure. Square footage of the entire dwelling is over 4,000 square feet.
The largest unit is two-level, with two bedrooms up and one bedroom down, so a total of three bedrooms and two full baths. This unit has its own inside utility, fireplace, vaulted ceilings, skylights, private deck, 4 x 8 storage shed and five parking spaces. It’s been updated beautifully with wood flooring throughout the second story and slate and carpet on the first level. The kitchen is beautifully updated with oak cabinetry, an island with bar seating, tile flooring and canned lighting. The living area is open with ceilings the height of the full two stories. The master bedroom is large with two closets and a private balcony.
The middle unit is second level only with two bedrooms and one bath. The living and kitchen area are combined. All rooms have ceiling fans, vinyl windows and the second bedroom (or office) has handsome built-in cabinetry – and a metal ladder accessing attic storage. This unit has a LARGE, 15 x 30 foot, private composite deck!
The north unit in all on the first level and is two bedroom, 1-1/2 baths. It has hardwood flooring and vinyl windows.
The two smaller units share the laundry located in the dry basement, and everyone shares the lovely front covered porch.
The owner has made significant improvements including new plumbing and new 95% efficient hot water heaters. All the electric and the water service to the house has been updated or replaced.
Call today to schedule a showing: Shawn Peters 918-808-2239, or Lori Cain 918-852-5036. Tenants appreciate 24-hour notice!

Lori Cain
eXp Realty
918-852-5036
License: 142914
Listed by: Shawn Peters & Lori Cain



