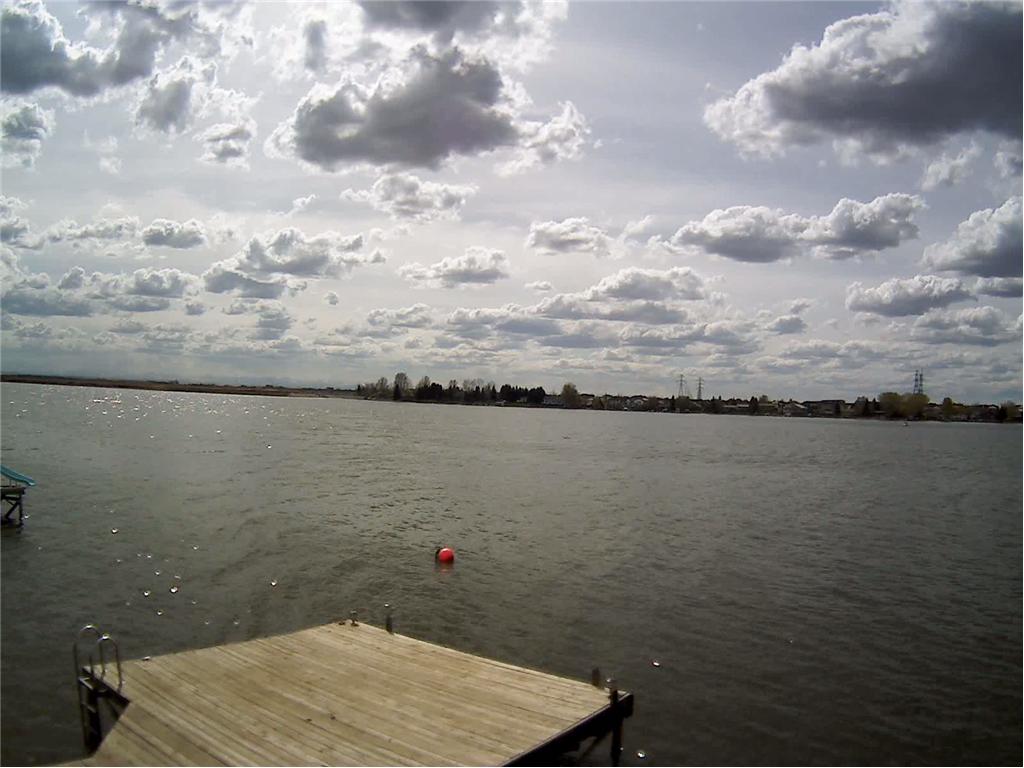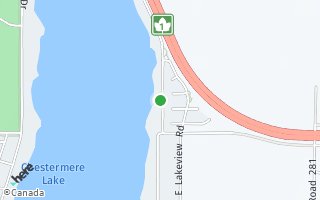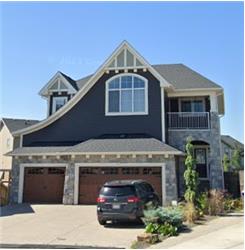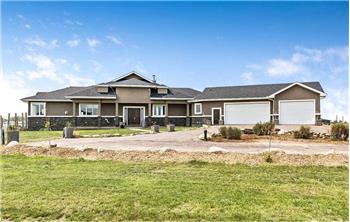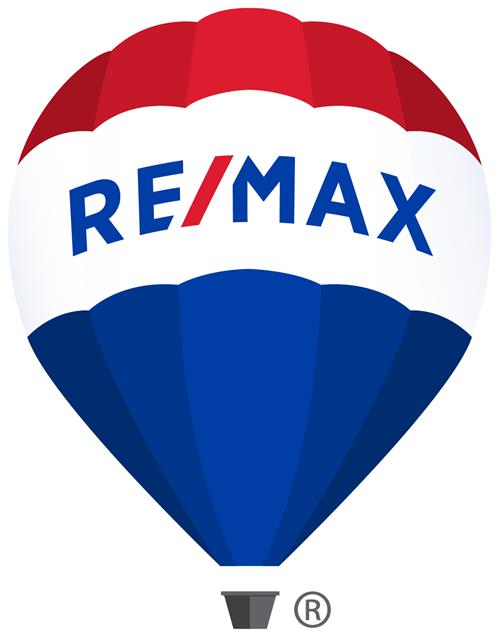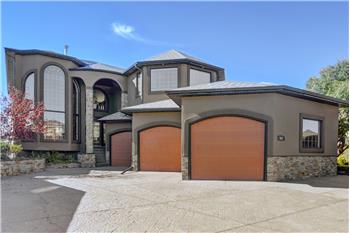  |
$1,340,000
Single Family Home 4 Bedrooms 3 Full Bathrooms 1 Half Bathroom 1 Unit Interior: 2,772 sqft Year Built: 1999
|
467 East Chestermere Drive
|
Presented by Doug, Kevin & Marjorie McKay |

|
Waterfront Estate Home 30 Minutes to Downtown.Luxurious and yet surprisingly carefree this waterfront home on Chestermere lake takes in the mountain views and spectacular sunsets. Built in 1999, this home has had many recent updates to enhance the already stellar design of this home. As you enter the home you will appreciate the 27 ft high ceilings in the entrance. The open tread spiral staircase spans 3 floors. The formal living room has a 18 foot high windows. The formal dining room has 2 columns at the entrance. The main floor family room also has 18 foot high windows, a custom built wall-unit. There is a 3-sided fireplace between the  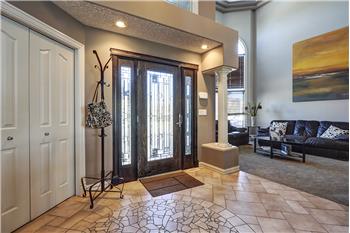 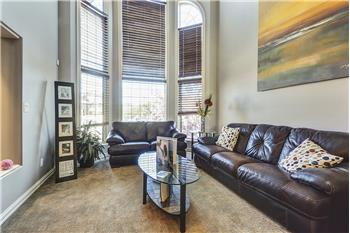 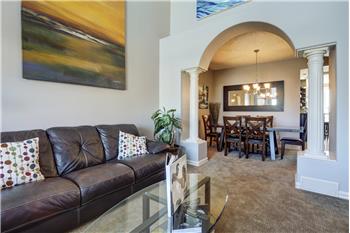 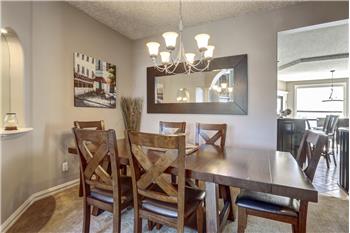 See all 46 large pictures in the photos gallery Location
|
