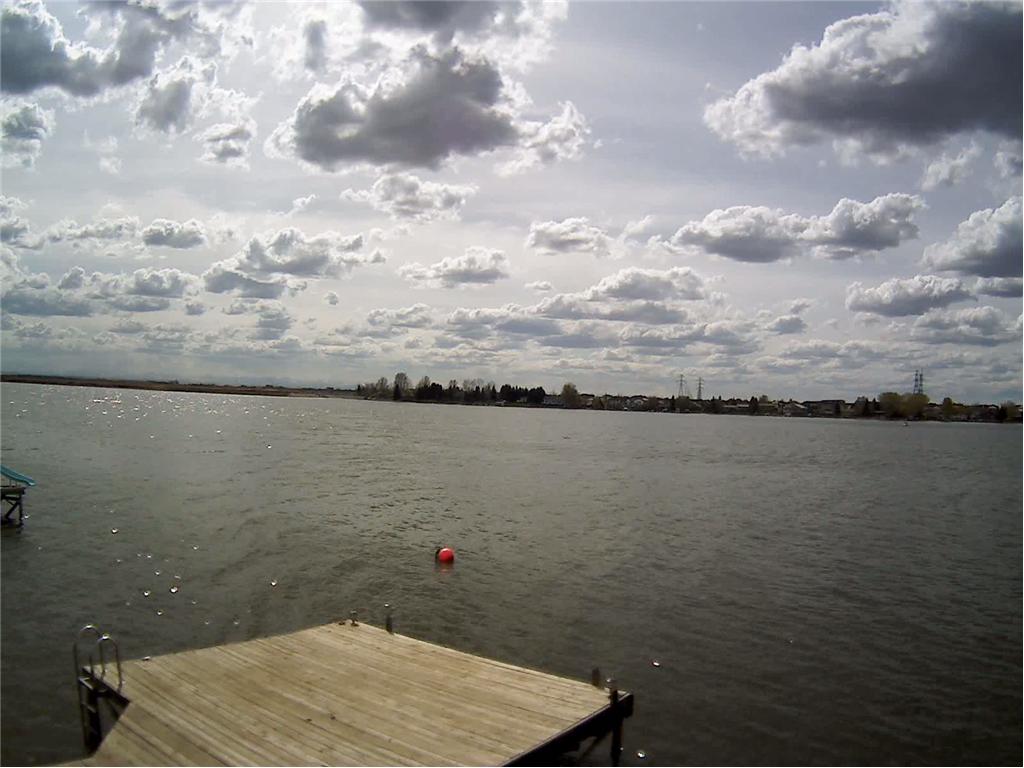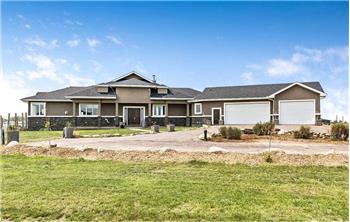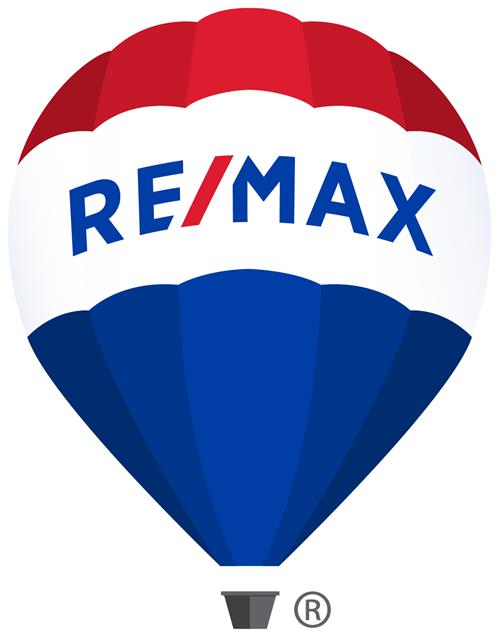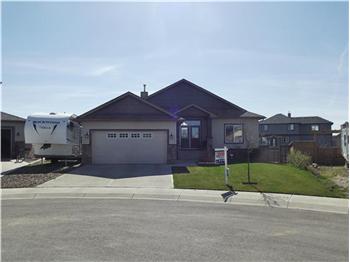  |
$544,900
Single Family Home 3 Bedrooms 3 Full Bathrooms Interior: 1,582 sqft Year Built: 2007 MLS #: C3651849
|
11 Kernaghan Cl
|
Presented by Doug, Kevin & Marjorie McKay |

|
Beautiful Walk Out Bungalow on Almost 1/4 acre Lot in Langdon $544,900Beautiful custom built Rembrant walk out bungalow, with over 3100 sqft of developed living space. This stunning home is loaded with character & quality. Main floor features vaulted ceilings with 9 foot ceilings throughout the rest of the house. The kitchen is built for entertaining with granite counters, stainless steel appliances & a walk thru pantry and triple sided fireplace. An upstairs deck joins the breakfast nook & master bdrm. The fully finished walk out basement has an additional bedroom, flex room, three piece shower, storage room a fabulous wet bar and plenty of room to enterta  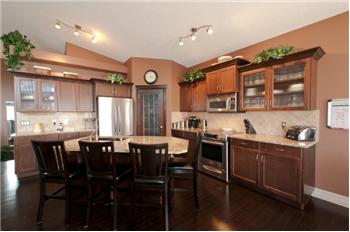 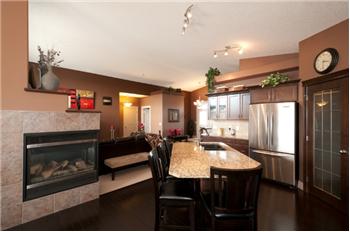 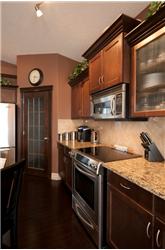 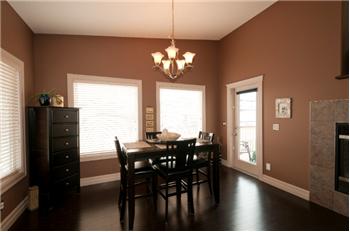 See all 36 large pictures in the photos gallery Location
|
