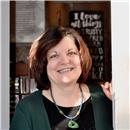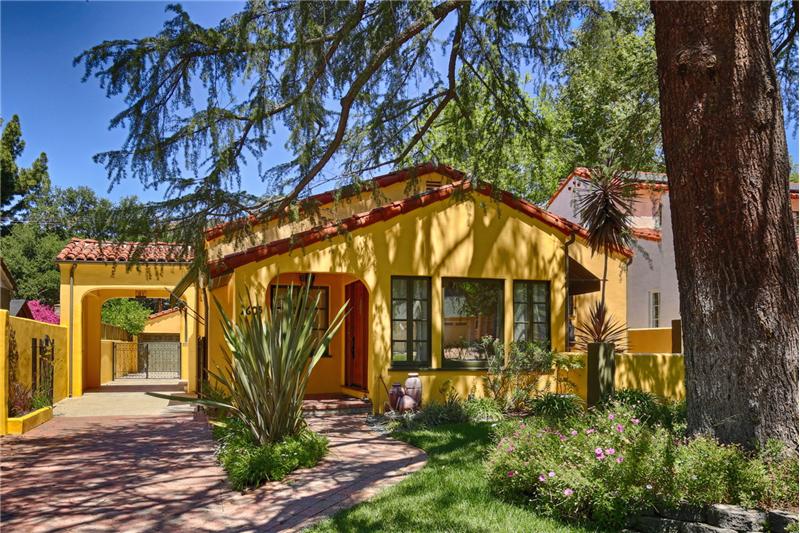This property at 2605 E Glenoaks Blvd. , Glendale, CA91206 has listed by Sue Eller but has not been updated for quite some time. Please contact the listing agent and broker for up to date information.
2605 E Glenoaks Blvd.
Glendale, CA91206
$902,000
Single Family Residential
MLS#: 315001994
3 beds2 full baths1961 sqft
Lot: 7217.00sqft Year built: 1928
Glenoaks Canyon Spanish
Glenoaks Cyn Spanish combines original architectural details with tasteful upgrades. The dramatic living room offers a vaulted wood beamed ceiling, peg & groove hardwood floors, wrought iron sconces & fireplace. The windows throughout the home are custom wood dual-paned French windows. The sunny country kitchen incl. stainless steel appliances, quartz counter tops & walk-in pantry. Large permitted bonus room behind the detached garage offers numerous possibilities as a man-cave, gym, studio or office.
About the Neighborhood
Named for Glenoaks Boulevard, the name is derived from a combination of “Glendale” and the natural feature of the area, the oak tree. Driving into Glenoaks Canyon one gets the feeling of entering a California of the 1930’s.
Here, Spanish style courtyard homes are intermingled with ranch homes and much of the local activity centers around the neighborhood parks and the elementary school.
As with other canyon neighborhoods, Glenoaks residents share their environment with foxes, coyotes, raccoons, hawks and deer, all of which contribute to the canyon atmosphere.
More details
This classic Spanish located in coveted Glenoaks Canyon combines original architectural details with tasteful upgrades. The welcoming front porch opens to a spacious foyer with French doors leading to the enclosed side patio. The dramatic living room offers a vaulted wood beamed ceiling, peg & groove hardwood floors, wrought iron sconces & fireplace. The windows throughout the home are custom wood dual-paned French windows. The spacious dining room is adjacent to the kitchen for easy entertaining. The sunny country kitchen incl. stainless steel appliances, quartz counter tops & walk-in pantry. The main bath features a walk-in shower, pedestal sink & original tub. The large master Bdrm includes a walk-in closet w/built ins. Adjacent to the 2 back bedrooms is the recently remodeled 3/4 bath. Large permitted bonus room behind the detached garage offers numerous possibilities as a 'man-cave', gym, studio or office. The easy care back yard offers a covered patio, fruit trees & small lawn.

Sue Eller
Realogics Sotheby's International Realty
360-797-3081 (cell)
Listed by: Dilbeck Real Estate


