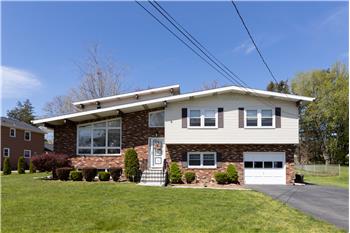  |
$395,000
Single Family Home 4 Bedrooms 2 Full Bathrooms 2 Half Bathrooms Interior: 2,354 sqft Lot: 0.28 acre(s) Year Built: 1979 MLS #: 170490221
|
18 Harness Dr
|
Presented by Eric Schuell |

|
Pristine and immaculate 4 bedroom split levelPristine and Immaculate describe this very well maintained, 1 owner-custom built, 4 bedroom split level home. Nothing to do but move right in. Light and bright throughout. Oversized living room with vaulted ceilings and hardwood floors leads to the spacious eat-in kitchen with loads of cabinet and (granite) counter space. Complete with a breakfast bar! Separate huge dining area large enough for the largest gatherings. Walk out from the kitchen to an expansive fully fenced n yard and patio area/BBQ area. Upper level features Master bedroom suite complete with full bath and whirlpool tub.  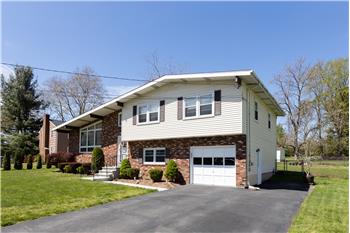 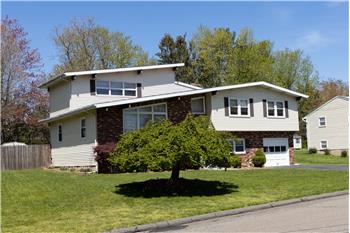 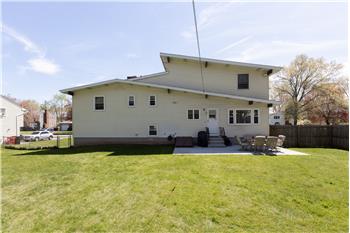 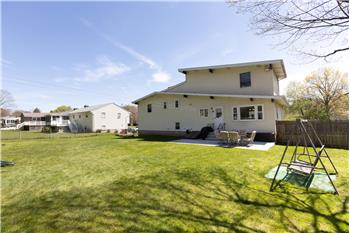 See all 37 large pictures in the photos gallery Location |




