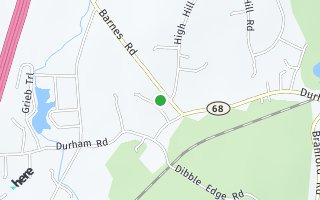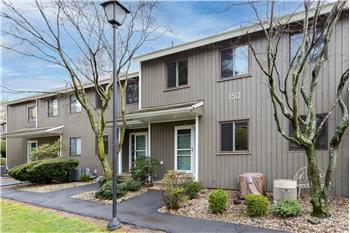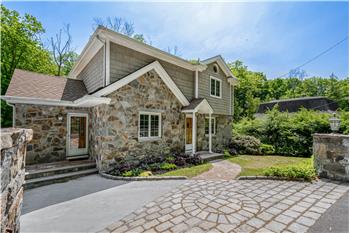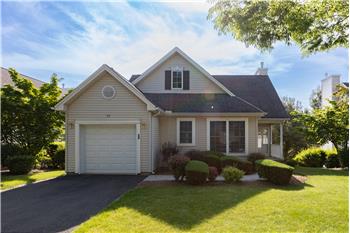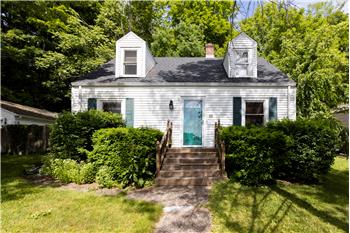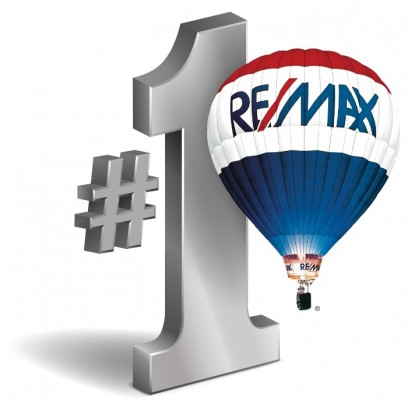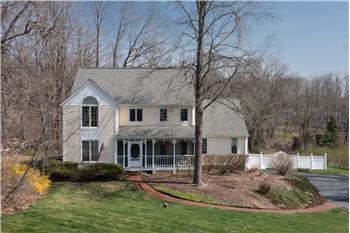  |
$520,000
Single Family Home 3 Bedrooms 2 Full Bathrooms 1 Half Bathroom 1 Unit Interior: 3,343 sqft Lot: 0.95 acre(s) Year Built: 1989 MLS #: 170505412
|
5 Huelstede Lane
|
Presented by Eric Schuell |

|
Super spacious colonial boasting over 3000 square feet of living space situated in desirable Huelstede Estates subdivisionSuper spacious colonial boasting over 3000 square feet of living space situated in desirable Huelstede Estates subdivision. Welcoming grand foyer with chandelier. Main level family room features wood-burning stove, bay window, vaulted ceilings, and recessed lights. Light and bright throughout! Formal living room and formal dining room both have hardwood floors. The oversized eat-in-kitchen consists of an island, wet bar, pantry, recessed lighting, tons of cabinet space, built-in microwave and convection oven, and electric cooktop/oven. Huge enclosed sunroom is perfect for large gatherings.  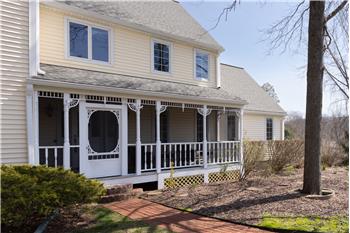 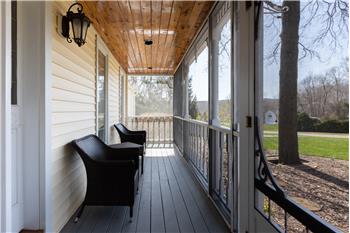 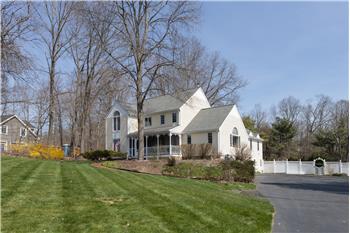 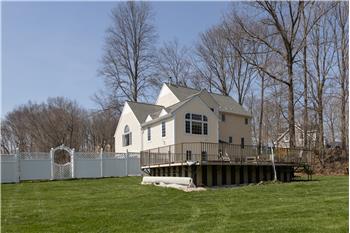 See all 43 large pictures in the photos gallery Location
|

