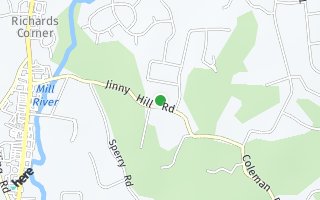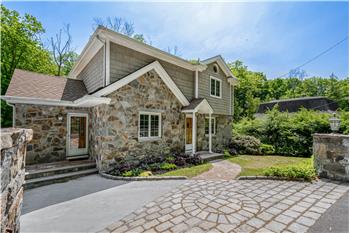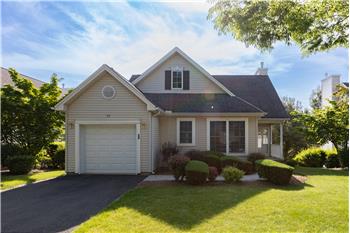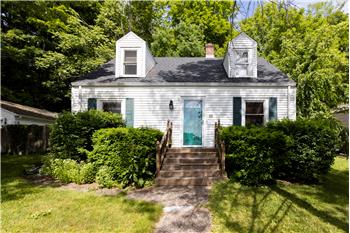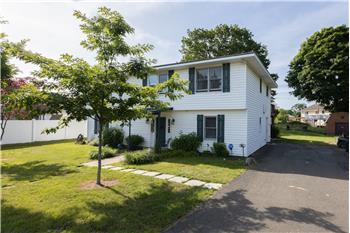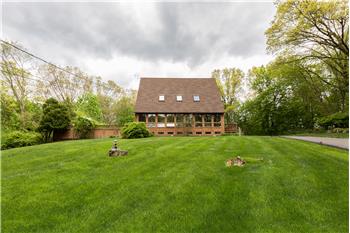  |
$359,900
Single Family Home 3 Bedrooms 1 Full Bathroom 1 Half Bathroom 1 Unit Interior: 1,944 sqft Lot: 0.92 acre(s) Year Built: 1981 MLS #: N10220122
|
260 Jinny Hill Road
|
Presented by Eric Schuell |

|
2000 square foot Custom home on a 1 acre lot-Cheshire, CTWelcome home! This very well maintained, immaculate and stylish contemporary has it all. Situated on nearly 1 acre of park like grounds, you will be excited as soon as you pull in to the private driveway. This custom home boasts nearly 2000 square feet. A complete and true open floor plan on the main level. The kitchen features top of the line cabinetry, Travertine tile, stainless steel appliances, custom granite tops ,backsplashes and even a Viking wine cooler. The center island serves as a work space and eating space as well.  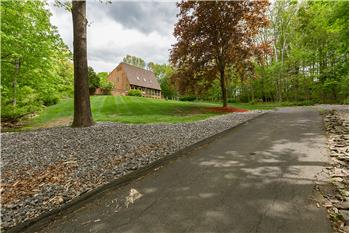 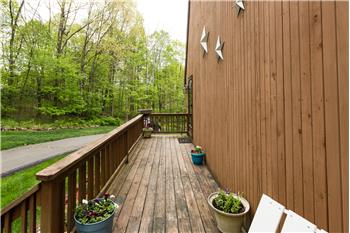 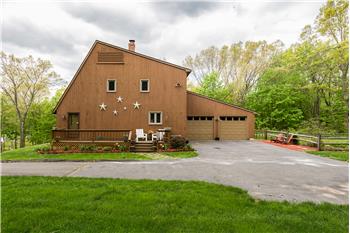 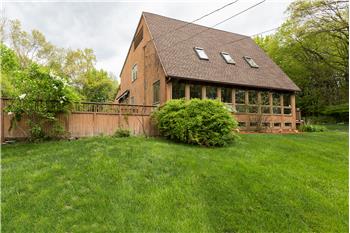 See all 33 large pictures in the photos gallery Location
|

