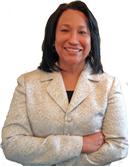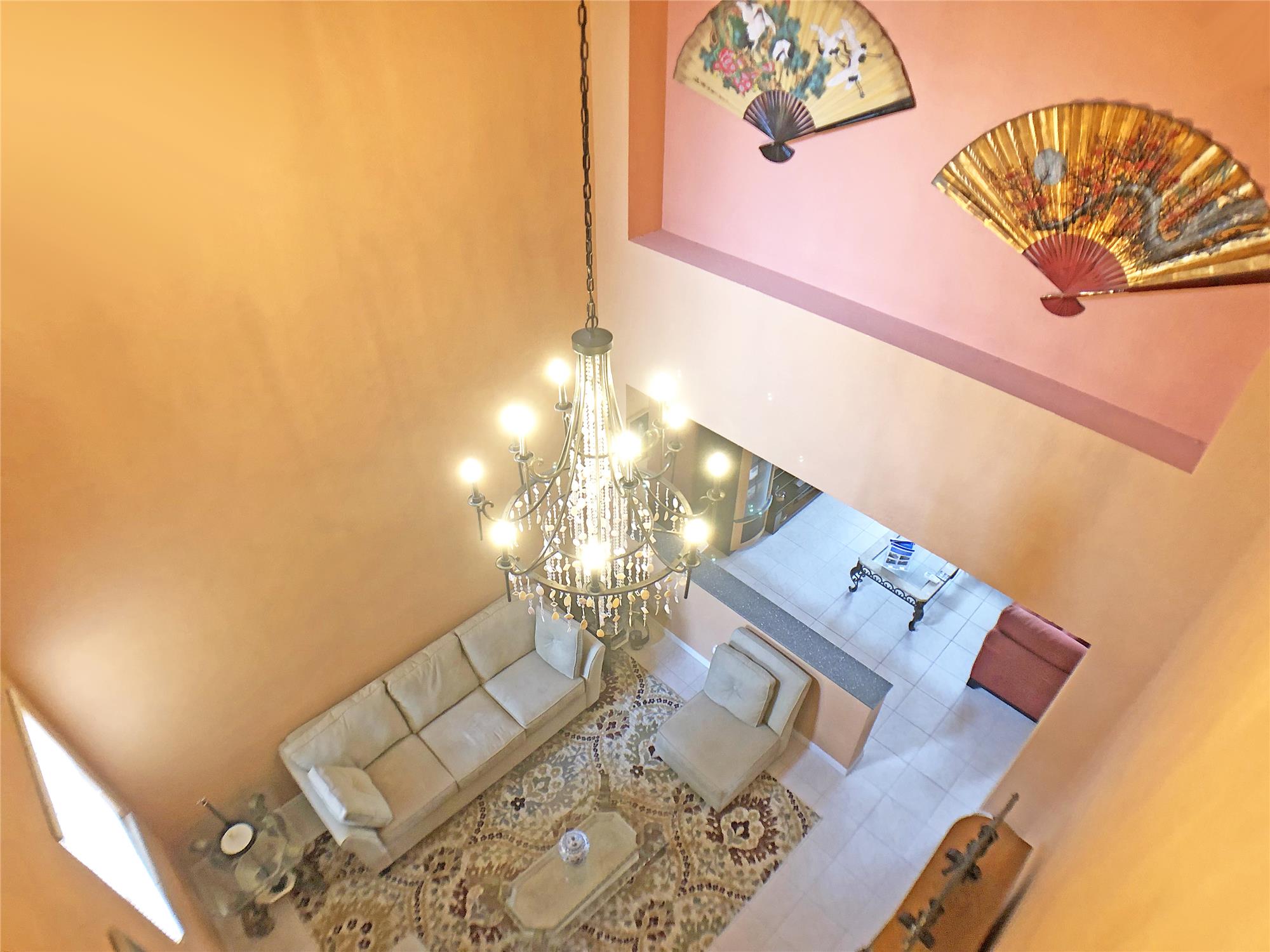This property at 5740 NW 120th Ave , Coral Springs, FL33076 has listed by KAREN LOTT but has not been updated for quite some time. Please contact the listing agent and broker for up to date information.
5740 NW 120th Ave
Coral Springs, FL33076
$375,000
Single Family Residential
MLS#: RX-10499986
3 beds2 full baths1 half bath2264 sqft
Year built: 2002
Tuscany in Heron Bay 3/2.5/2 waterfront home for sale
This home 3 bedroom 2.5 bath and 2 car garage waterfront home features: -Large eat-in kitchen with granite counter-top, breakfast bar and pantry -22 foot living room ceiling and 10 foot ceiling everywhere else -Garage floor updated with Ferreri Silver polyglitter epoxy, a storage cabinet and a 240 volt line/outlet was added for car charging. -5 ton A/C 16 SEER replaced in 2014 -HOA includes lawn maintenance, cable, and roof repair -Master bathroom with dual sinks,Jacuzzi tub,separate shower, separate enclosed WC -Master bedroom has 2 walk-in closets -2nd bedroom has walk-in closet
About the Neighborhood
This community is well located on the edge of Parkland and Coral Springs and is close to shopping, dining and highways. It has two clubhouses an expansive fitness center, aerobic studio, sauna, treatment rooms, basketball courts, resort-style heated pool, kids' spray park, grill area, banquet ball rooms, catering kitchens library, racquetball court, basketball court, meeting rooms, Jacuzzi, tiki-bar, ten Hydro-Grid clay courts, two hard-surface courts, tennis shop and tennis pros if you need one. These are active clubs with lots of planned activities and events. Heron Bay is the place to be! For community amenities: https://websites.kw-ic.com/heronbay/Heron-Bay/Facilities-Amenities
More details
Enter through the manned gates of the well kept, amenity rich Heron Bay and drive to your home secured with accordion shutters. Park in the 2-car garage with updated epoxy floor. Then enter the impressive living room with 22 ft. ceilings. This leads to the bright family room and dining area both of which overlook the fenced yard with a bromeliad garden and calming water view; all cared for by the community. The large kitchen with granite counter-tops has a pantry, eat-in area and breakfast bar and also overlooks the yard. Going upstairs you are greeted by a landing large enough for a desk or small seating area currently being used as an exercise area. The laundry room is conveniently located upstairs on one side of this split bedroom plan which allows for a private master. The large has two walk-in closets and has a view of the back yard. The master bathroom has double sinks, a Jacuzzi tub, a separate shower and a separate enclosed toilet area.

KAREN LOTT
RE/MAX Complete Solutions
561-8666024
Listed by: RE/MAX Complete Solutions



