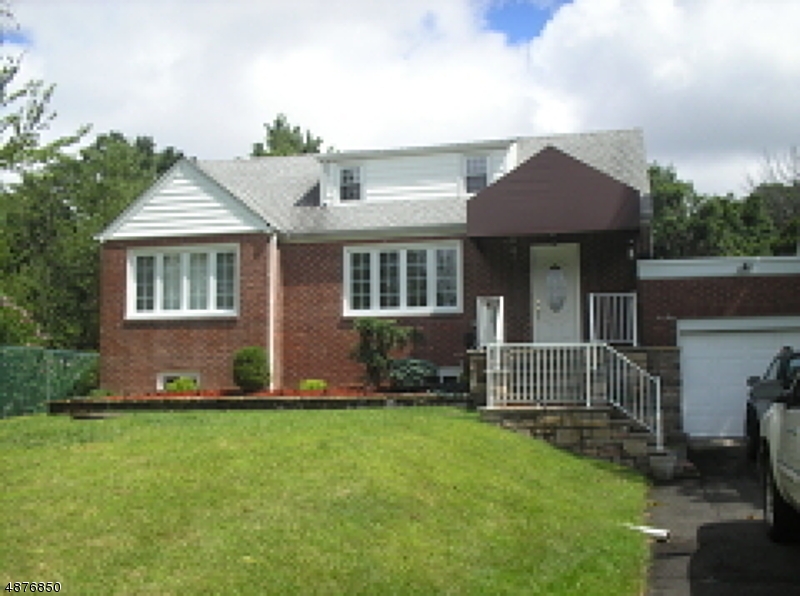This property at 245 Rifle Camp Road , Woodland Park, NJ07424 has listed by Tere Episale but has not been updated for quite some time. Please contact the listing agent and broker for up to date information.
245 Rifle Camp Road
Woodland Park, NJ07424
$419,700
Single Family Residential
MLS#: 3537573
3 beds2 full baths
Lot: 0.48acres Year built: 1950
Lovely Home Boasts Comfort & Design!
This Lovely Home Boasts Comfort and Design! House is Set Back Approximately 100 from Road! New Septic in 2014. Lower Level Beautifully Finished and Offers a Large Laundry/Utility and Storage Room. Main Level Features a Living Room, Eat-In Kitchen with Separate Dining Area, Formal Dining Room or Front Room with Sliding Glass Doors to Lovely Landscaped Yard Overlooking Park Property! 2 Bedrooms and the Main Bath. Second Level: Sitting Room, Bedroom and Full Bath (Great Master Suite). Basement is Currently Used as a VERY Large Office and other Half is Laundry/Utility Room.
More details
This Lovely Home Boasts Comfort and Design!
House is Set Back Approximately 100’ from Road! New Septic in 2014. Lower Level
Beautifully Finished and Offers a Large Laundry/Utility and Storage Room. Main
Level Features a Living Room, Eat-In Kitchen with Separate Dining Area, Formal
Dining Room or Front Room with Sliding Glass Doors to Lovely Landscaped Yard
Overlooking Park Property! 2 Bedrooms and the Main Bath. Second Level: Sitting
Room, Bedroom and Full Bath (Great Master Suite). Basement is Currently Used as
a VERY Large Office and other Half is Laundry/Utility Room.
3 Bedroom, 2 Bath Expanded, Custom Cape Cod Home
Built in 1950 and Renovated in 2017. Lot Description: .48 Acres (69x300) of
Park Like Property that Backs to Park Land. Appliances Include: Carbon Monoxide
Detector, Microwave Oven and Gas Range/Oven. Basement: Yes, Full Basement, Partially
Finished with French Drain. Dining Features: Formal Dining Room. Flooring: Tile
and Wood. Kitchen Features: Breakfast Bar and Separate Dining Area. Master
Bedroom Features: 1st Floor Location. In-Law Suite: Yes/1 Bedroom,
Full Bathroom and Office. Roof: Composition Shingle.
Driveway: 7 Car Length/1 Car Width, Additional
Parking with Blacktop. Exterior Construction: Brick and Vinyl Siding. Garage: 1
Car Oversized, Attached Garage with Loft Storage. Roof: Composition Shingle.
Basement Level Includes: Laundry Room, Rec Room,
Storage Room and Utility Room. First Level Includes: 2 Bedrooms, Main Bathroom,
Dining Room, Family Room, Kitchen, Living Room, Outside Entrance and Pantry.
Second Level Includes: 1 Bedroom, Bath(s) Other and Sitting Room.
Heat: 1 Unit, Baseboard-Hot Water and Multi-Zone.
Cool: Central Air, Ductless Split AC. Fuel: Natural Gas. Sewer: Septic 3
Bedroom-Town Verified. Utilities: Natural Gas and Electric. Water: Public
Water.

Tere Episale
Century 21 Crest Real Estate "in TEREtory"
973-646-7425
License: 8545262
Listed by: Tere Episale


