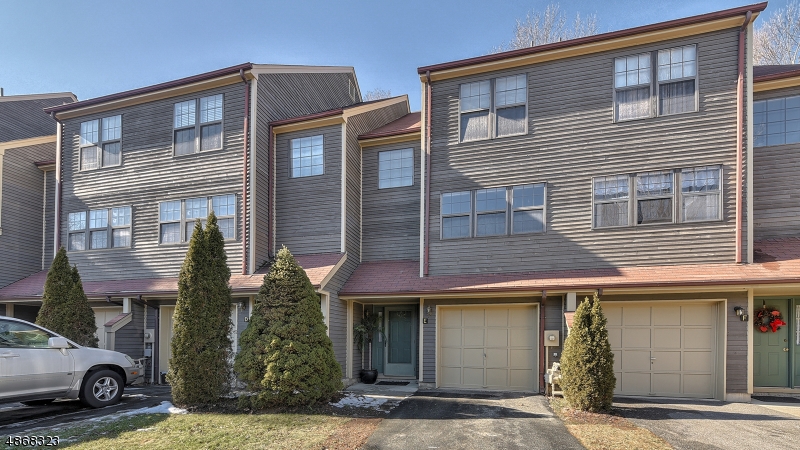This property at 38E Lexington Lane , West Milford, NJ07480 has listed by Tere Episale but has not been updated for quite some time. Please contact the listing agent and broker for up to date information.
38E Lexington Lane
West Milford, NJ07480
$240,000
Townhouse
MLS#: 3529783
2 beds2 full baths1 half bath
Year built: 1986
Very Spacious 2BR, 2.5BA Townhome Features Hdwd Flrs on Main Level! Granite Counters in Kitchen! Bkfst Bar! Formal Dining Rm!
This Very Spacious 2 Bedroom, 2.5 Bath Townhome Features Hardwood Floors Thru-Out Main Level. Includes Bedrooms, Eat-In Kitchen with Granite Countertops and Breakfast Bar, Formal Dining Room, Living Room with Fireplace, Sliding Glass Doors to Patio and Wooded Private Rear Views. New Carpet in Lower Level Family Room, Bamboo and Hardwood Flooring, Great Location! Fabulous Community! Plenty of Storage and Closets, Pull Down Attic for Easy Access. Close to Shopping and Public Transportation. Located in Bald Eagle Village! Built in 1986 and Updated in 2010 Interior, Multi-Floor Townhome.
More details
This Very Spacious 2 Bedroom, 2.5 Bath Townhome
Features Hardwood Floors Thru-Out Main Level. Includes Bedrooms, Eat-In Kitchen
with Granite Countertops and Breakfast Bar, Formal Dining Room, Living Room
with Fireplace, Sliding Glass Doors to Patio and Wooded Private Rear Views. New
Carpet in Lower Level Family Room, Bamboo and Hardwood Flooring, Great
Location! Fabulous Community! Plenty of Storage and Closets, Pull Down Attic
for Easy Access. Close to Shopping and Public Transportation. Located in Bald
Eagle Village!
Built in 1986 and Updated in 2010 Interior,
Multi-Floor Townhome. Appliances Include: Gas Range/Oven. Fireplace: 1 in
Living Room. Kitchen Features: Granite Counters, Breakfast Bar and Eat-In
Kitchen.
Driveway: 1 Car Width. Exterior Construction:
Cedar Siding. Exterior Features: Patio. Garage: 1 Car Built-In Garage. Lot
Description: Level, Wooded Lot. Roof: Composition Shingle.
Ground Level Includes: Family Room, Garage
Entrance and Entrance Vestibule. Second Level Includes: Dining Room, Kitchen,
Living Room and Powder Room. Third Level Includes: 2 Bedrooms, Main Bath,
Bath(s) Other.
Heat: 1 Unit, Forced Hot Air. Cool: Central Air.
Fuel: Natural Gas. Public Sewer and Public Water. Utilities: Electric and
Natural Gas. Condo Fee Includes: Maintenance-Common Area, Snow Removal and
Trash Collection.
Virtual Tour Link: http://www.38ELexingtonLane.com
For More Information, Please Contact Tere Episale
at 201-960-9084 or by email at [email protected]

Tere Episale
Century 21 Crest Real Estate "in TEREtory"
973-646-7425
License: 8545262
Listed by: Tere Episale


