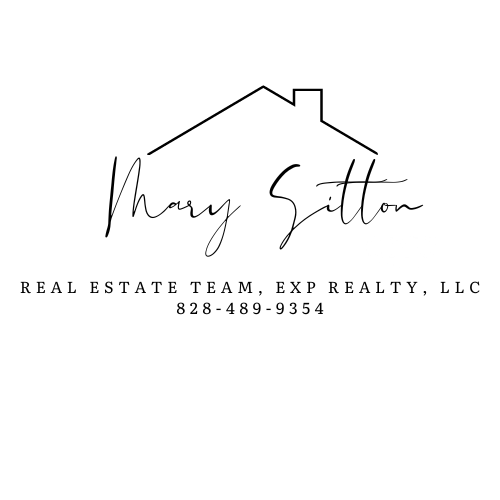  |
$229,900
Single Family Home 3 Bedrooms 2 Full Bathrooms 1 Half Bathroom Interior: 2,123 sqft Lot: 1.19 acre(s) Year Built: 1990 MLS #: 522348
|
431 Heather Marie Drive
|
Presented by Mary Sitton |

|
431 Heather Marie DriveDouble lot bordering creek. Beautiful Australian Cypress hardwood floors, stone fireplace, master on main level, family room in basement, plenty of storage room, large workshop space, eat-in kitchen, formal dining room, two-car garage on main level, extra one-car garage in basement. $37 per month HOA dues includes city water. Convenient to I26 and Asheville.      See all 28 large pictures in the photos gallery Location
|




